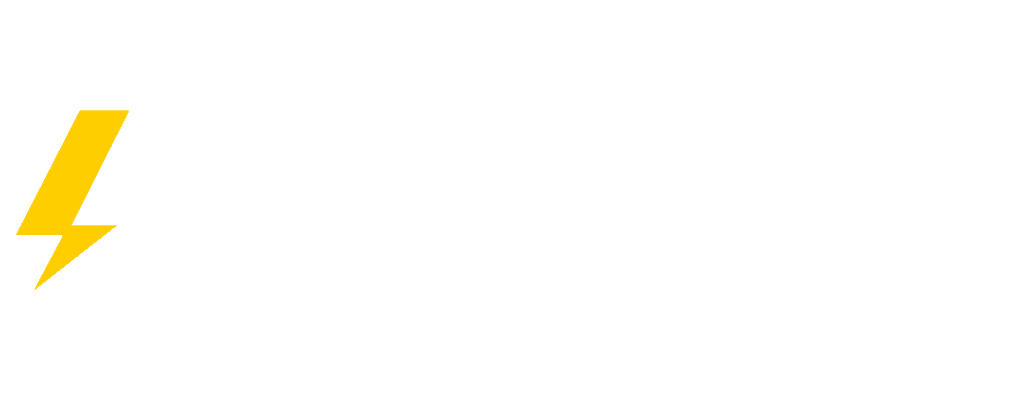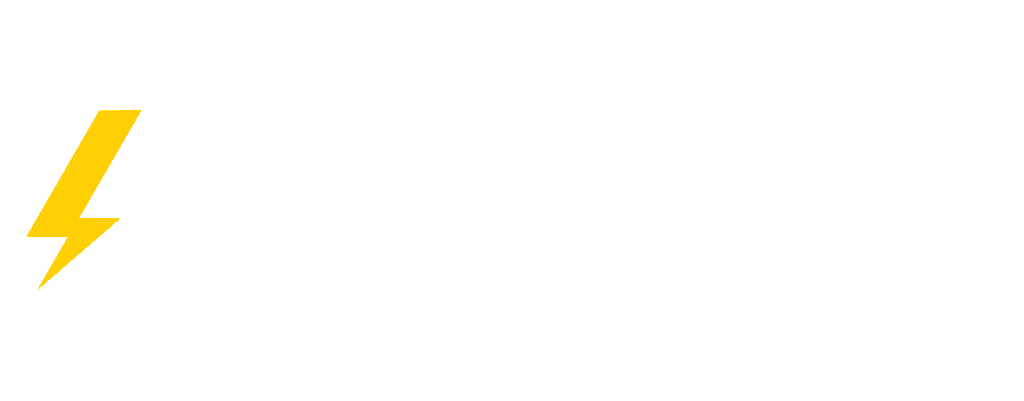Contact
FAQs
Do you have questions about our services or would you like to learn more about our projects? Here we have compiled the most frequently asked questions for you. And if you can’t find what you’re looking for: We will be happy to help you. Simply contact us via our contact form or send us an e-mail to kontakt@renderblitz.de
Our visualizations standardly cost between 600,- € and 900,- € for a high quality image version including 2 corrections and the final 4k resolution. Digital furnishings, on the other hand, start from 250,- € if the 3D model is available.
For interior visualizations, the price is based on the total number of spaces as well as your individual wishes. For exterior visualizations, the overall size of your project is the deciding factor.
After reviewing the relevant documents, we can certainly offer you a reduced price. Please send us all documents in advance to kontakt@renderblitz.de.
Through transfer to our business account within 14 days after the invoice is issued.
We usually need 5 to 7 working days for a project, depending on the work involved.
You will receive the first preview from us after about three working days. Depending on the amount of revisions and response times, you will receive the final images a few days later. For large projects with multiple buildings or individual requests, it may take longer. Please ask before ordering how long the processing time is expected to take.
For urgent projects we offer an express service with a 15% surcharge, the processing time is then individually agreed and guaranteed. As a rule, projects can be completed in less than 5 working days.
For renderings, the final images will be provided to you in 4k resolution and as JPEG. If a higher resolution is needed for banner or printing, this can be agreed separately.
At the beginning we need your construction plans preferably as .DWG / .DXF or .SKP as well as a meaningful description of the construction / features and of course the number of pictures and the desired viewing angles. However, we can also work with plans in paper format.
The more detailed information you can provide us with, the better!
in our cost calculator we have defined the necessary questions we need to be able to carry out your visualization optimally. As a rule, we need your plans in .DWG format or the BIM model. Even if you can only provide us with the PDF or paper format of your plans, we will first create the DWG files and start modeling your project. We also need a construction description and material specifications.
If we have all the necessary data, we will come very close to your requirements. With two free revisions, the chance that your wishes can not be met is very small!
the offer price includes two free corrections. after we send you the preview, you will be asked to leave your detailed feedback with your change requests by email. We will edit your project based on your feedback. So if you change your mind about certain requests afterwards, it will be done with additional costs. After your final approval, we will create your high-resolution detailed rendering in premium quality.
Your data is absolutely safe, because it is used only by our team members. Moreover, our internal network is secured with powerful firewall devices.
Your data will be stored on our secure cloud service for a period of three months. We will extend this period upon request.
Of course, you will receive the rights of use for the 3D renderings. However, we reserve the right to keep the 3D model created by our visualizers. Should you require further renderings of the same project in the future, we will not charge you again for the 3D model.
Contact form
Contact informations
Phone
+49 241 412 505 90
info@renderblitz.de
Place
KRANTZSTR. 7 52070 - AACHEN


