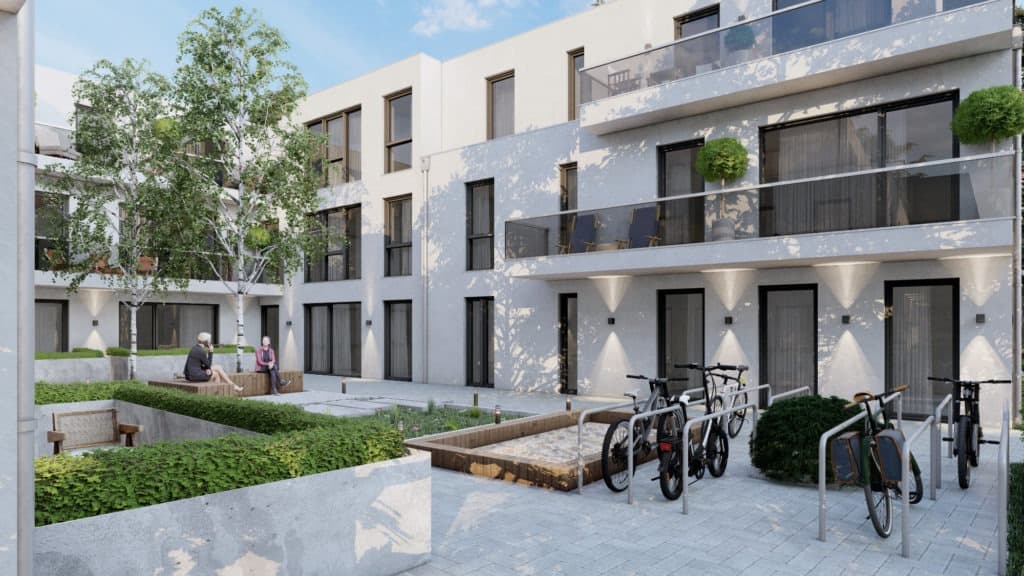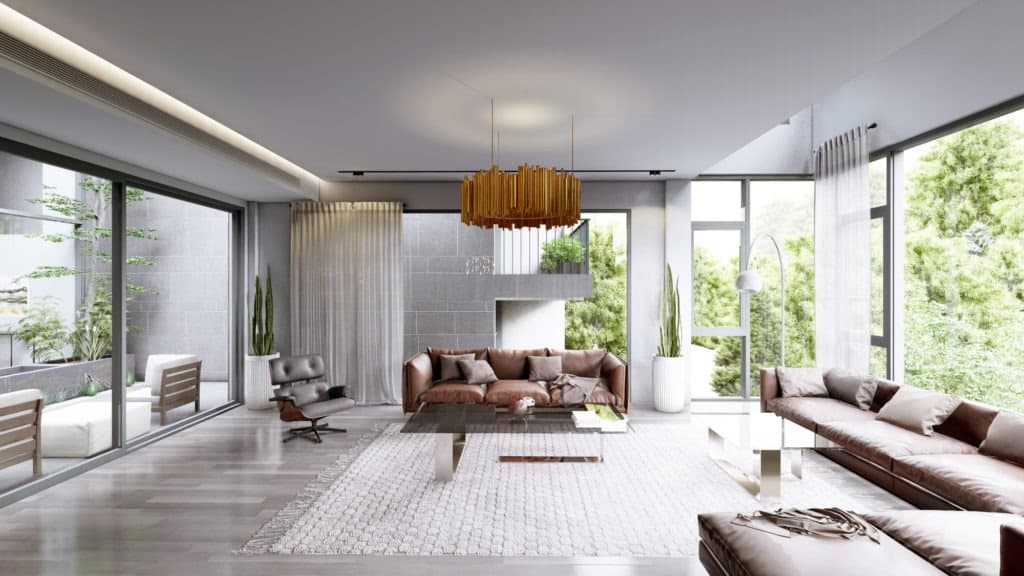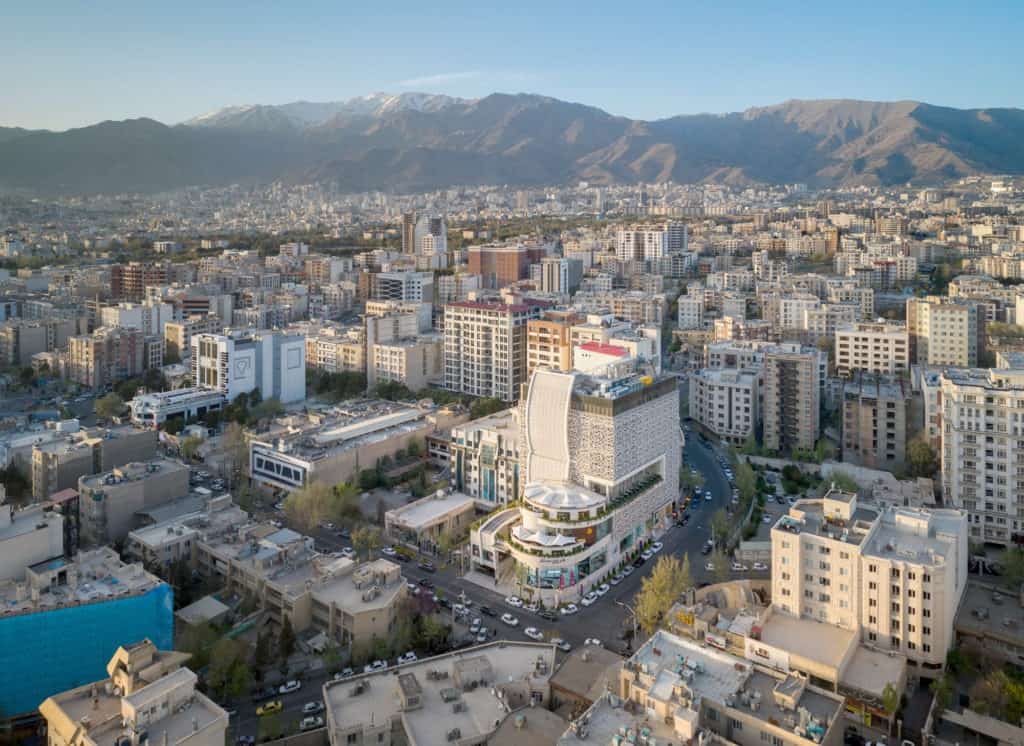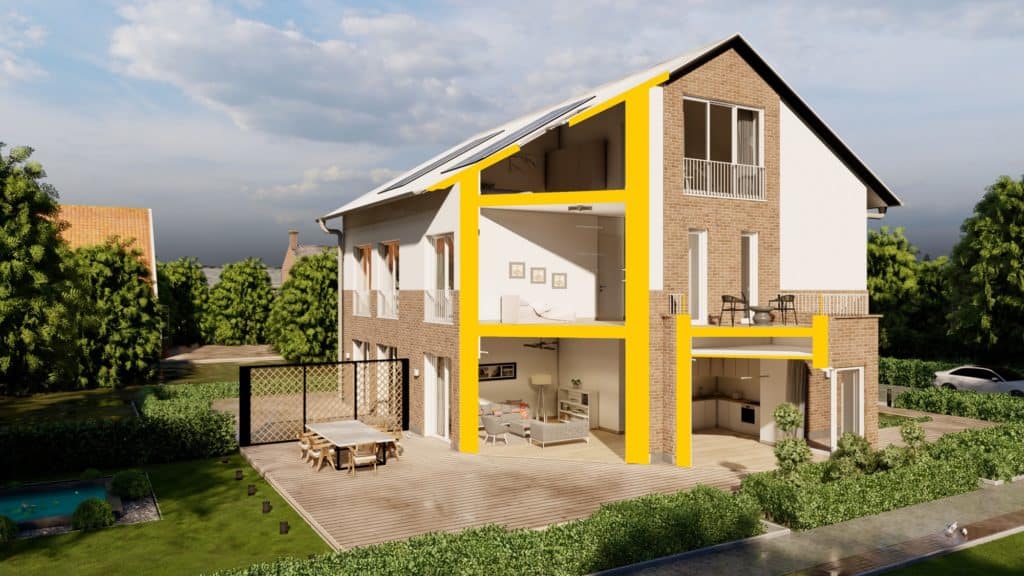Services
Architecture
Visualization makes your construction plan live. Show already in the planning phase how your property will look like.
Interior Visualization
Show prospective buyers the potential of your property: virtual home staging means using furniture, color, light, wall and floor design in a targeted way to fire the imagination of potential buyers.
3D-Animation
Three-dimensional visualization invites viewers to virtually enter your restaurant, hotel or shopping mall.
360° Virtual Tour
Open up completely new perspectives with a virtual 360° tour that will inspire potential buyers, customers and investors.
Aerial photography
Thanks to modern drone technology, we realize aerial photography that allows a completely new approach to real estate.
2D & 3D floor plans | 3D cross sections
The measured floor plan is one of the most important documents for various purposes such as construction financing, building application and space planning.
Architecture
Spirited Exterior Visualization
Visualization makes your construction plan live. Show already in the planning phase how your property will look like. Convince your customers and buyers with photo-realistic images of houses, hotels and buildings so that they can see how they look with their surroundings and what atmosphere they exude.
With architectural visualization you can represent building projects before they are realized. A virtual 3D model is created from your architectural plans. With the help of the building specification or your material colors, we produce vivid photorealistic images: an apartment, a house with a garden, an apartment building or a unique building ensemble in the middle of a streetscape.
Only experts understand construction plans – pictures speak for themselves
Interior visualization
High quality interior visualization
Show prospective buyers the potential of your property: virtual home staging means using furniture, color, light, wall and floor design in a targeted way to fire the imagination of potential buyers.
Home staging increases the value of furnishings and rooms such as kitchens and bathrooms. You can achieve a significantly higher sales price in a shorter offer period.
Our “Interior Visualization” offer includes virtual renovation and home staging.
Virtual refurbishment, renovation and furnishing display your rooms at its best
3D-Animation
Arouse emotions with videos
Three-dimensional visualization invites viewers to virtually enter your restaurant, hotel or shopping mall. With an animation video, you bring your real estate project alive and emotionally convince potential customers and buyers.
The team of Renderblitz creates animated 3D films with architectural professionalism and artistic finesse, if desired with background music and experienced speakers.
Enliven visions and convince customers
360° Virtual Tour
New perspectives
Open up completely new perspectives with a virtual 360° tour that will inspire potential buyers, customers and investors. During a 360° panoramic tour, they can move horizontally or vertically in all directions and always have everything in view: the property, the construction site or the interiors.
The perfect way to get started is with a dollhouse animation, a digital miniature real estate as a rotating 3D floor plan. On your website, a virtual tour leads prospective buyers through your property online.
Everything at a glance with 3D floor plan and Dollhouse
Existing property
Virtual tour
With a special camera we photograph your object, capturing the entire space in 360°. From the photos, the software simulates and creates a floor plan.
You can rotate and turn the property, turn texts on and off and experience the 3D effect.
3D makes floor plans come alive
Existing property
Virtual renovation
Virtual Home Staging and Rendering means: Renderblitz refurbishes, furnishes and decorates the interiors of your building using photorealistic high-end visualization. This is much faster than classic home staging and much less expensive.
Virtual Home Staging is simple: you provide photos or floor plans and determine the style of furnishings – we set up the home virtually. We can even lay floors and paint walls on the computer. Then we furnish it, as elegantly, simply or luxuriously as you wish.
Finally, you get a virtual tour with refurbished and furnished rooms.
Virtual Home Staging saves time and money
New construction
Virtual tour
Renderblitz offers you the unique opportunity to visualize your building project and thus to market your projects efficiently even before the beginning of the construction. Prospective buyers, purchasers and investors get an impression of the finished building project already in the planning phase as a rotatable 3D model or also as a 2D image visualization.
Present your real estate in virtual reality on your website, in real estate portals and social networks or simply send the virtual tour via e-mail and WhatsApp.
Market building projects efficiently
Aerial photography
Drones for the farsightedness
Thanks to modern drone technology, we realize aerial photography that allows a completely new approach to real estate. During planning, the client, drone photographer and 3D artist should coordinate closely so that the composition of the image and the lighting mood are perfectly matched.
3D animations from aerial photos
With the help of 3D computer graphics and drone photo rendering, we create realistic images in high quality – vivid and attractive real estate images that inspire prospective buyers.
Bird's eye view creates exciting visual experiences
2D & 3D Floor Plans | 3D cross-sections
Bring your plans to life with 2D & 3D floor plans!
The measured floor plan is one of the most important documents for various purposes such as construction financing, building application and space planning.
Stylishly and practically furnished apartments, residences and also commercial spaces can also be visualized excellently with a drawn floor plan. A floor plan gives a sketchy impression of the furnishing possibilities.
With the help of a 3D floor plan, you can easily imagine the spatiality of an apartment or floor. Through the depth impression of the walls and furniture, you make your floor plan and thus the architecture of your property comprehensible to the viewer at first glance. This saves you the effort of explanation and allows you to present your residential units in various sales channels.
The final results of 3D plans are always extremely appealing and convincing.
Illustrate the outline and layout of your property in a realistic 3D perspective!
Configure now and calculate prices
We offer standard packages at a fixed price. Use the cost calculator for this






