Rendering - by architects for construction companies

Transparent
Read more...
Transparent
Simple
Read more...
Simple
High quality
Read more...
High quality
Why we are your perfect partner
Our success is built on three fundamentals: super powerful computers, modern software and experienced architects in different countries. This is how we achieve the best results without incurring unnecessary costs.
- Photorealistic presentation of planned construction projects and 3D visualization for increasing sales
- Modern, well-engineered technology and powerful processors as the basis for fast, cost-effective results
- Render software from Renderblitz easily implements even high specifications
- Individual perspectives of your building project according to your expectations
Architecture and Product Visualization, variation of 3D animation and panoramic photography
How Renderblitz transforms your vision into emotionally engaging images
Simple calculation for standard projects and sample tours
A view of our most beautiful projects: Let us inspire you!
- Renderblitz delivers quickly, reliably and on time
- Your contact person will advise you in detail and work closely with you
- High-quality and representative object photos achieve best possible prices
- Qualified architects with many years of experience know exactly what is required
- Positive emotions from the first impression with architectural visualization and 3D rendering
Customers











Offers
With the help of modern rendering software, we transform abstract architectural designs into high-quality 3D visualizations that inspire your customers.
- Architecture visualization
- Interior visualization
- 3D-Animation
- 360° Virtual tour
Visit your building project already when it is in planning or still under construction.
Workflow
How do we manage to visualize your construction project?
You give us construction plans or sketches and photos and mention the desired perspectives. We will turn your vision into emotionally charged images in several steps:
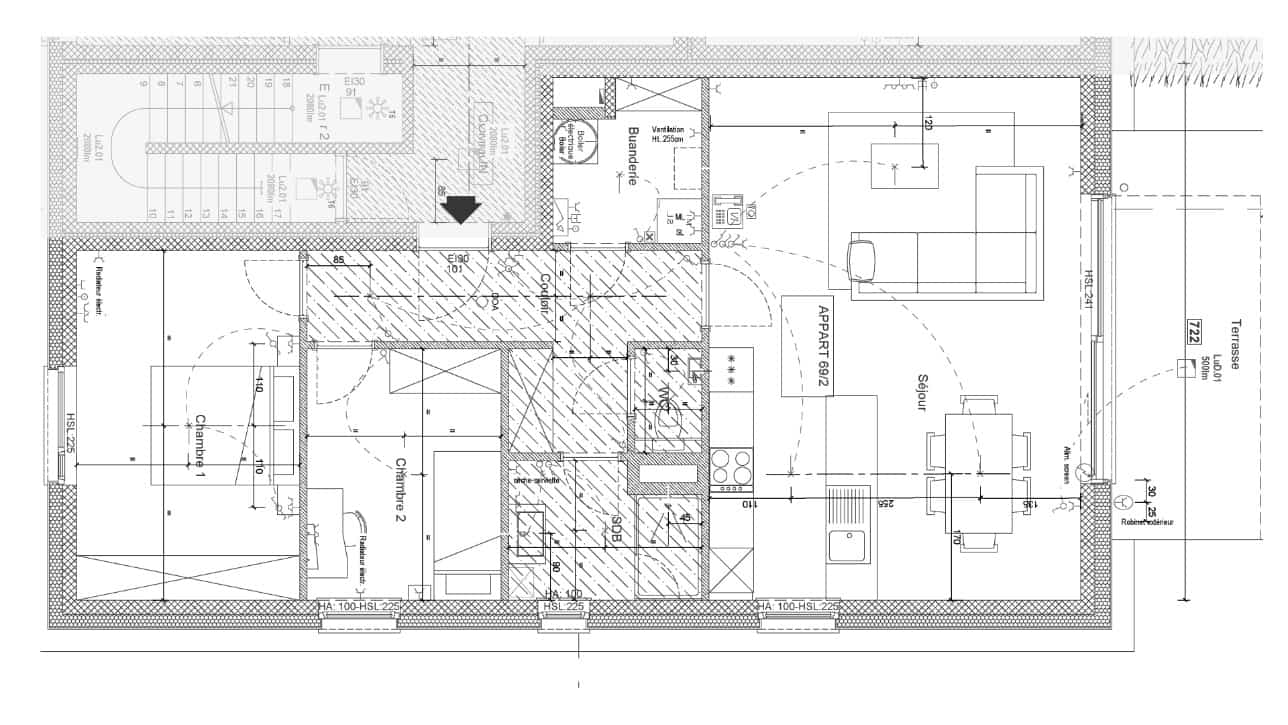
1. checklist: What we need
Plans: site plan, floor plan, views, section, type and color of materials
Photos of the object, the surrounding area
Perspectives: Number and viewing direction of the desired perspectives
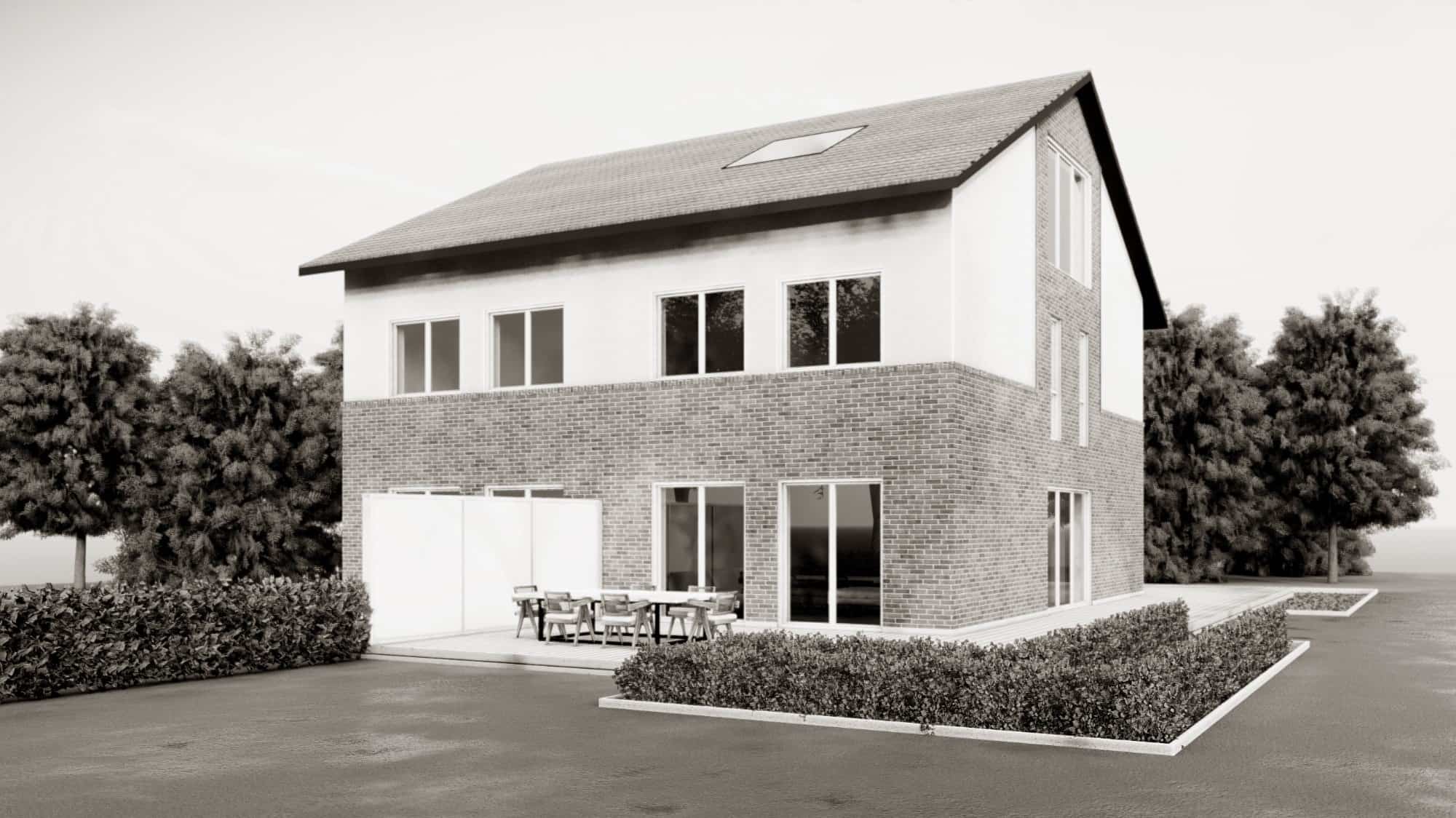
2. first draft: 3D model
Accurate, detailed conversion of 2D planning into 3D geometry
Multiple 3D renderings as perspective proposals in a full HD resolution (1920 pixels)
Release of the perspectives
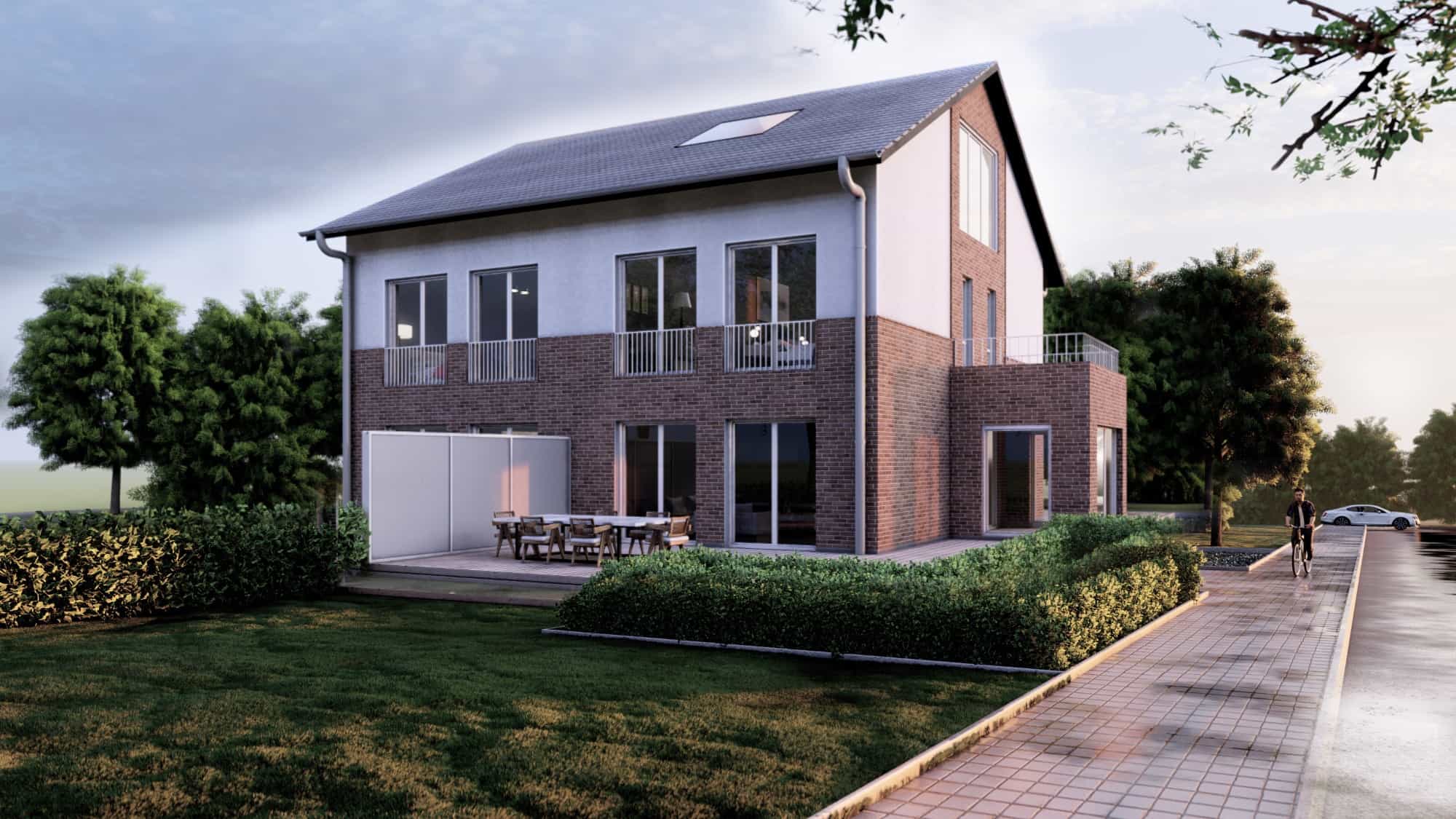
3. materialization according to your specifications
realization of the architecture
Perspective and details of the picture
Light mood, materials
Correction loops
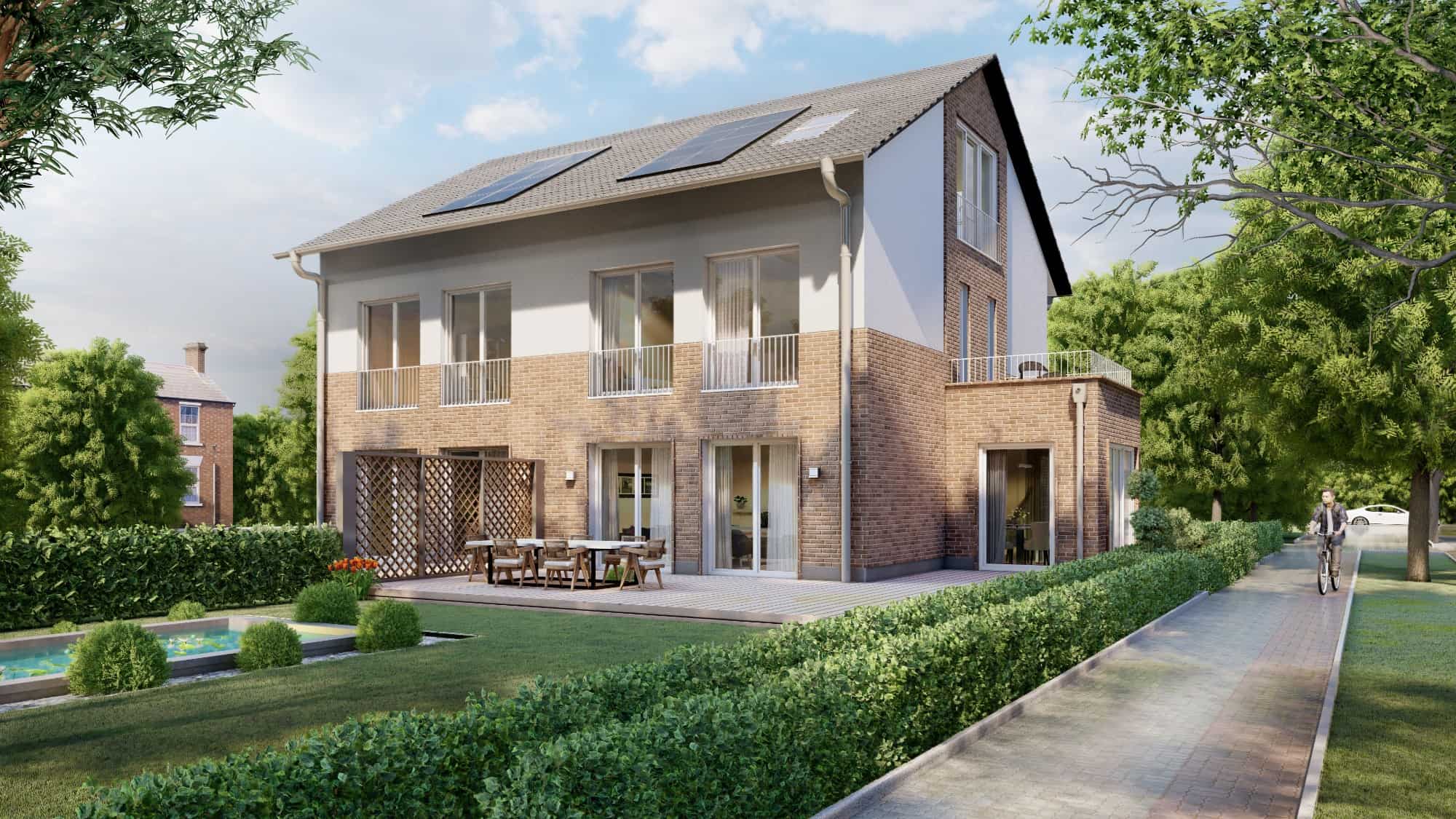
4. Design of the atmosphere (inside and outside)
Exterior: people and environment (terrain, trees, bushes, etc.)
Interior: Furniture and accessories
Correction loops
Cost calculator
Some standard packages are available from us at a fixed price, without any ifs and buts. Use the cost calculator for this.
- Architecture visualization
- Interior visualization
- 360° vitual tour
Full power for your project.
Just send us the section, floor plans of the project and we will make you a great offer!


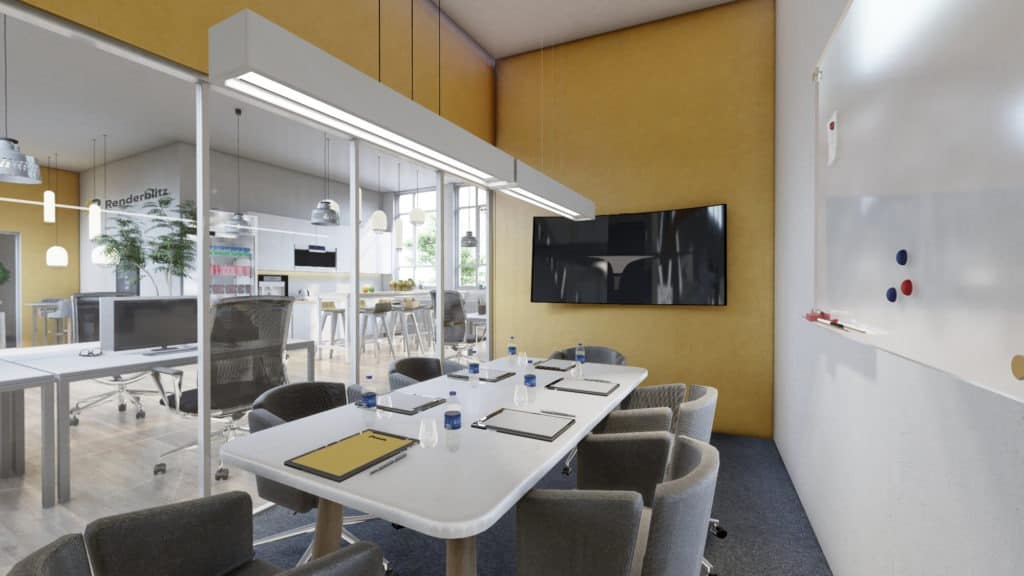
If you are a realtor or a constructor looking for high-quality architectural and interior visualization at fair prices, you have come to the right place: Renderblitz creates photo-realistic images from architectural plans, raw data or even sketches, virtual tours and animations easily, quickly and at a fair cost. Created by real architects who know their craft.